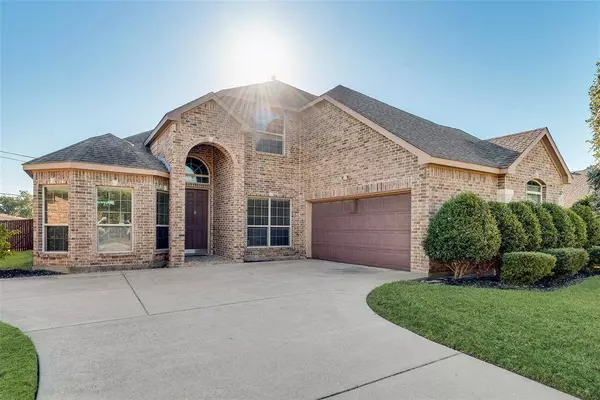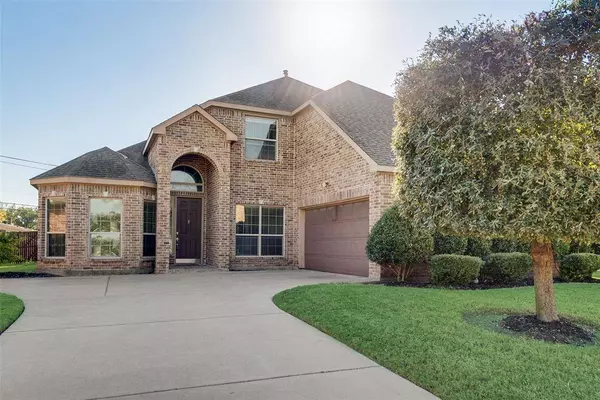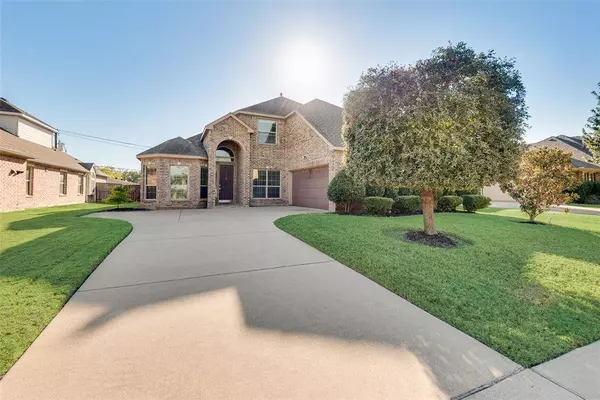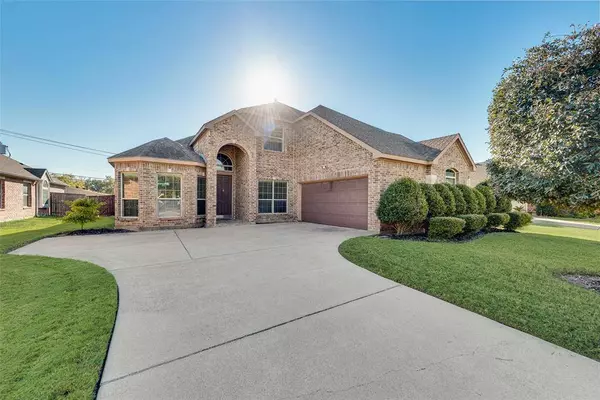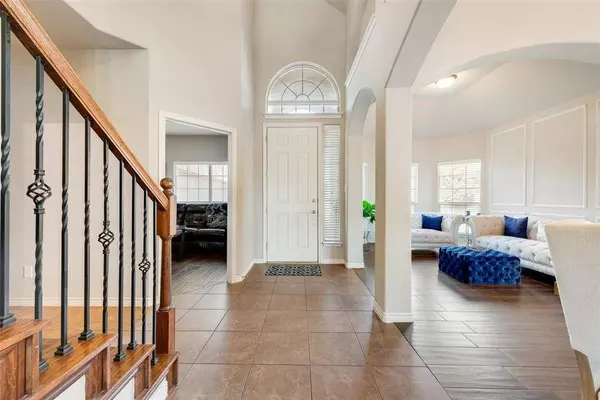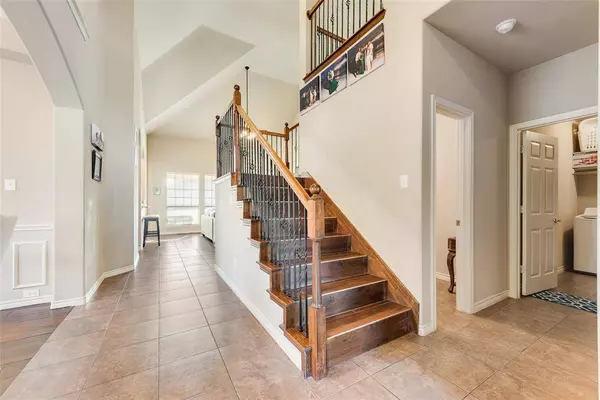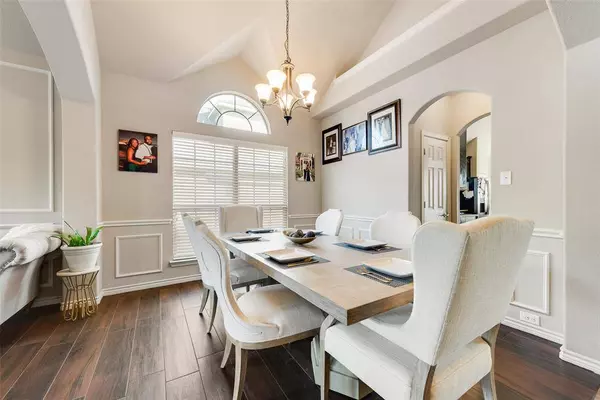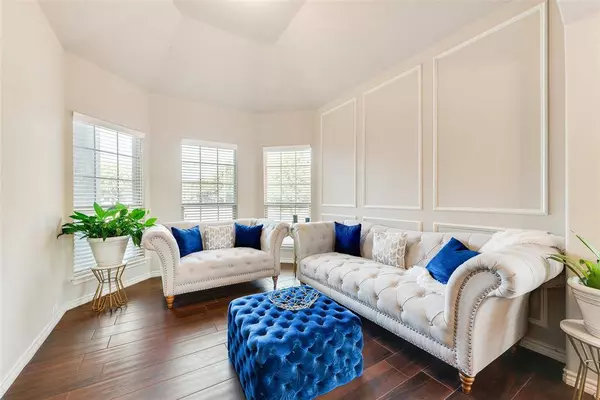
GALLERY
PROPERTY DETAIL
Key Details
Sold Price $444,900
Property Type Single Family Home
Sub Type Single Family Residence
Listing Status Sold
Purchase Type For Sale
Square Footage 2, 911 sqft
Price per Sqft $152
Subdivision High Hawk At Martins Meadow Ph 03
MLS Listing ID 21078677
Sold Date 11/24/25
Style Traditional
Bedrooms 5
Full Baths 2
Half Baths 1
HOA Fees $12/ann
HOA Y/N Mandatory
Year Built 2013
Annual Tax Amount $9,917
Lot Size 8,537 Sqft
Acres 0.196
Property Sub-Type Single Family Residence
Location
State TX
County Dallas
Community Greenbelt
Direction See Google maps
Rooms
Dining Room 2
Building
Story Two
Foundation Slab
Level or Stories Two
Structure Type Brick
Interior
Interior Features Dry Bar
Heating Central, Natural Gas
Cooling Ceiling Fan(s), Central Air, Electric
Fireplaces Number 1
Fireplaces Type Gas Starter, Stone
Appliance Dishwasher, Disposal, Gas Cooktop, Gas Oven, Gas Water Heater
Heat Source Central, Natural Gas
Laundry Washer Hookup
Exterior
Exterior Feature Covered Patio/Porch
Garage Spaces 2.0
Fence Fenced
Community Features Greenbelt
Utilities Available City Sewer, City Water, Sidewalk, Underground Utilities
Roof Type Composition
Total Parking Spaces 2
Garage Yes
Schools
Elementary Schools Mike Moseley
Middle Schools Truman
High Schools South Grand Prairie
School District Grand Prairie Isd
Others
Acceptable Financing Cash, Conventional, FHA, VA Loan
Listing Terms Cash, Conventional, FHA, VA Loan
Financing Cash,Conventional
SIMILAR HOMES FOR SALE
Check for similar Single Family Homes at price around $444,900 in Grand Prairie,TX

Pending
$300,000
1013 Las Flores Court, Grand Prairie, TX 75052
Listed by Monica Torres of Texas Urban Living Realty3 Beds 2 Baths 1,568 SqFt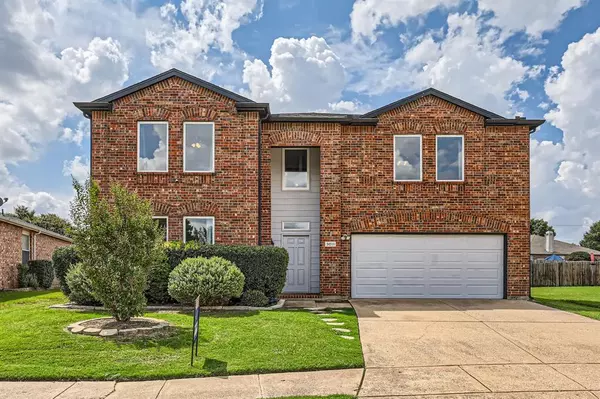
Active
$489,000
3011 Hobble Court, Grand Prairie, TX 75052
Listed by Jeffrey Perkins Ii of NB Elite Realty5 Beds 4 Baths 3,738 SqFt
Active
$385,000
303 Hopewell Street, Grand Prairie, TX 75052
Listed by Ferris Strachan of eXp Realty, LLC4 Beds 3 Baths 2,229 SqFt
CONTACT


